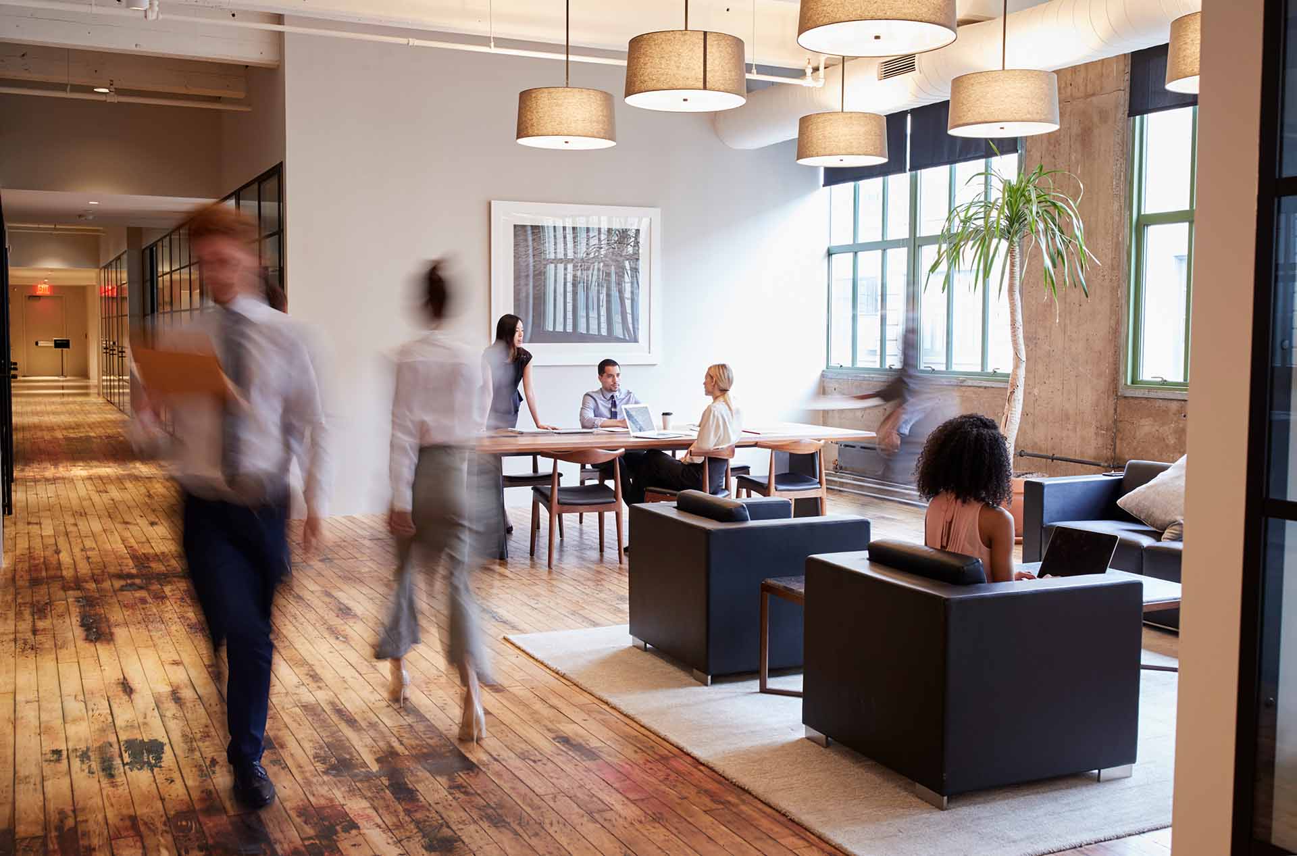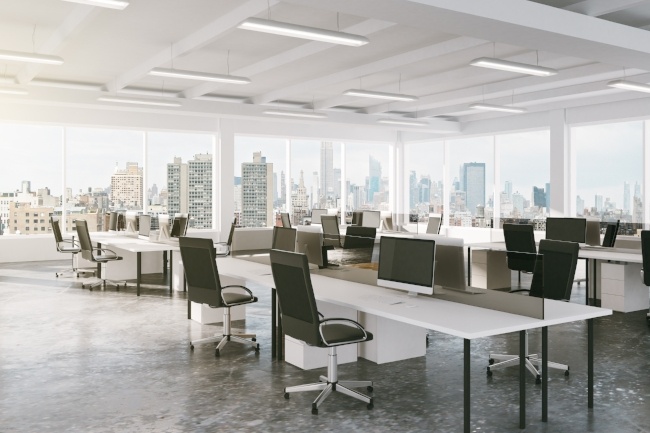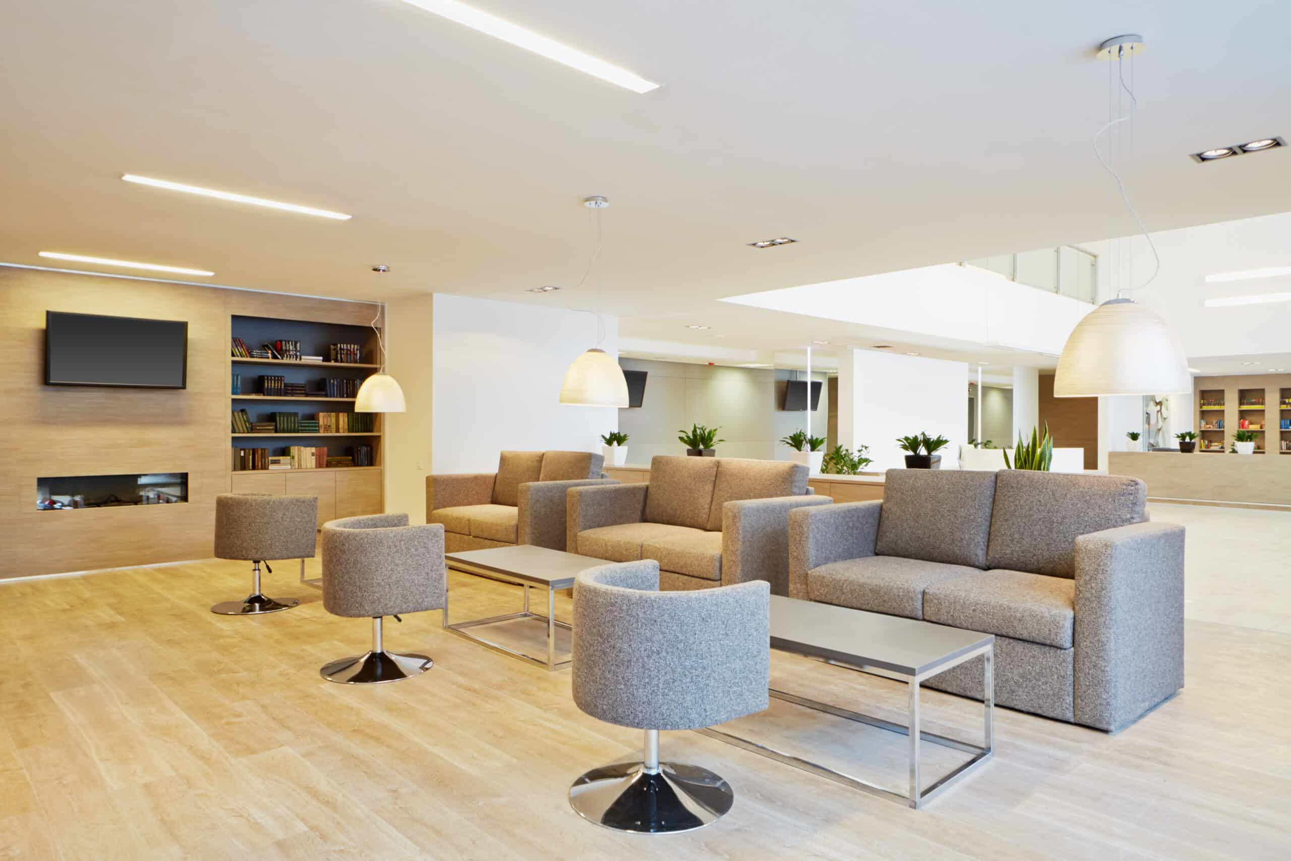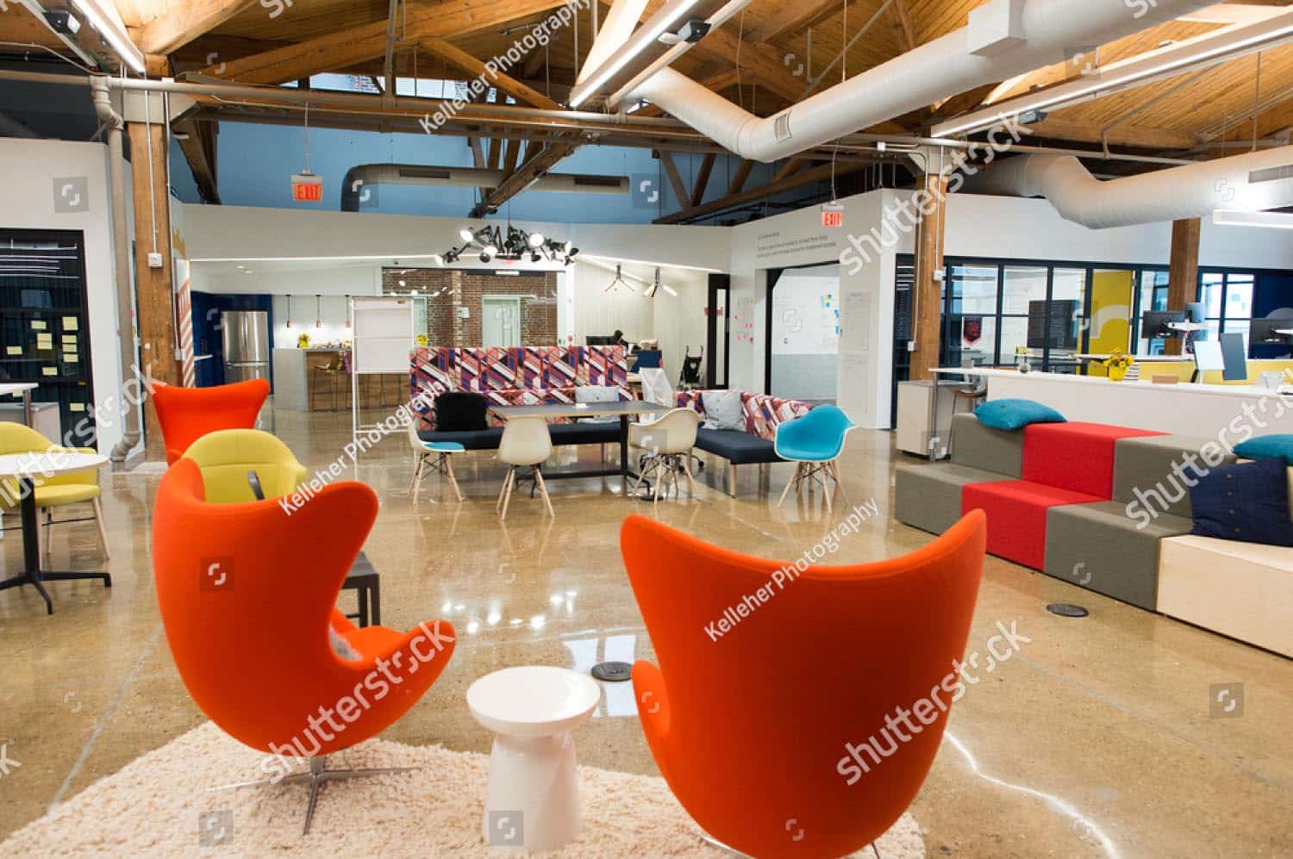Office Layout
Office Environments That Promote Productivity Where You Need It
Building office layouts that support collaborative work, private workstations, and focus areas.
Finding the correct work environment to support your employee’s needs
Your office space layout should be more than adequate space for your employees to sit and work. Industries have different goals their office layout needs to meet. Some focus on productivity, others support creativity, and others need increased efficiency. Your best office layout meets your specific goals and creates a thriving environment that supports your purpose.
Office space planning


Office space planning puts size, function, and design into motion. At Houston Installation Services, we discuss your office’s daily operations, business goals, and company atmosphere. Your account manager considers available square footage in the office space to ensure your plan is functional. Once we’ve gathered this information, we develop a installation plan that meets your goals and promotes the desired employee response.
Space planning allows key components and office equipment to fit into the new office floor plan and utilize the area’s functionality. Depending on size and goals, space planning includes segmenting departments, individual spaces, or creating an open office layout. The layout also interprets the flow of traffic throughout the office. You should consider reducing interruptions or distractions to private offices and focus areas. Likewise, increasing flow to social spots and collaborative workspace. Do you want connectivity between departments? Similarly, do individual departments have different objectives? Do you need to overcome limited available floor space? These are a few questions HIS has the skill and know-how to help you answer. Check out our 5 Office Space Planning Guidelines.
Repurposing what you already have in the old office
With decades of experience assessing office space, we repurpose as many materials and furnishings as possible. Your assigned project lead evaluates your current furniture, then creates a list of new items needed for your office setup or reconfiguration. Our refined reconfiguration process gives you the best in both functionality and affordability. Your completed office moving plan utilizes what materials and office furniture best fit the new design concept. We aim to use your existing resources and office furniture for the most efficient and cost-effective solutions.
Corporate relocations create lots of office waste. In an effort to keep office debris and outdated furniture out of landfills, we also advise on eco-friendly ways to recycle and donate your decommissioned office furniture. Houston Installation Services connects business owners with ecoServe to help businesses reuse, resale, repurpose, and recycle. The ecoServe program aids charities in the local Houston communities. Are you interested in learning more about HIS’s sustainability mission? Read our sustainability commitment statement.


What business layout fits your office configuration?
How do you lay out office space?
Deciding your office layout starts with understanding your goals and functions for each space. Office layout ideas plan your private offices, staff workspace areas, meeting rooms, open space, customer areas, and social space. Understanding the function of each office area gives your layout purpose. HIS helps you decide how much room each design element needs to meet your business goals. By mixing multiple levels of formality and layout design, HIS accommodates your business goals and employee needs. Modern offices may give your team workspace options to choose from throughout their workday. Office space options allow workers to decide, based on their on-hand tasks, which environment best supports their needs.
What makes a good office design?
A good office design accommodates the rhythm of change with various private, individual, and shared spaces. A diverse office plan responds to employee needs and workstyles while promoting productivity. The idea is to support collaborative spaces and singular individual workspaces. There are also small office layouts that accomplish the same goals. A good office design also uses different areas to serve differing purposes. Such as allowing open space for people to converse and quiet space for focus and thinking.
A HIS account manager also analyzes differences between details such as a cubicle or partitions and an open floor plan or productivity work area. Furniture styles also play a large part in the design element and help to make employees comfortable yet alert and productive. If you’re still in the decision phase of office space needs, HIS offers guidance on how much room your new office needs and how to avoid mistakes in office furniture purchases. The HIS Blogs offer many useful tips for business owners both during a business move and post corporate moving.
Office layouts we Install:

Office layouts that support longevity
Looking toward the future of offices means creating an office layout that adapts to increasing technology and individuals’ well-being. For example, meeting rooms ought to have features for virtual attendees. Thus, interior walls must support equipment of this nature.
Modern office space built for longevity explores ways to help employees’ health, psychological well-being, and overall mood. Houston Installation Services surpasses fundamental needs by creating an office layout idea that matches your company culture and business goals. Healthy work-life balance begins in the workplace.
How do you build a strong office environment? A strong office environment has an office layout that supports employee needs, no matter their preferred workspace style. Employees benefit from work areas that boost morale, inspire, and advance productivity. Future smart offices explore concepts like open collaboration for communication and creativity and individual space for focus. A hybrid office layout may offer mixed seating to promote production, teamwork, work culture, and overall well-being. Adaptive space allows users to reconfigure the furnishings quickly to support small groups or large gatherings in the same room.
What is a flexible office space?


A flexible office is a hybrid space containing a combination of layout concepts. For example, cubicles may have removable partition walls to allow isolation and privacy but be easily removed for communal space. It can also have mixed seating allowing for strategic groupings. It would include both table seating that encourages teamwork and learning as well as relaxed seating for idea thinking, collaboration, and creativity. HIS helps update your office with this latest trend—our office space planning and office furniture installation flex to your needs and unique requirements.
If you’re interested in flexibility, this new shift in design lets employees move about depending on whether they need silence or a team environment. Strategic planning for hybrid space is crucial. Office furniture planning during the design phase looks for ergonomically advanced, lightweight, multifaceted office furnishings. HIS are experts in helping you find the right office furniture to meet your design specs. Lightweight and easily movable are ideal for multitasking. It may be an open space or removable partitions; the key is breaking down and building back up quickly and easily. HIS can help you explore the new world of a flexible office. See how multifunctional your space can actually be.
HIS office Installers transform your office space with purpose
Houston Installation Services provides office reconfiguration service with your business goals in mind. We find the solutions best for your industry needs, company goals, and budget. HIS works with you to develop a office reconfiguration that satisfies all your checkboxes.
Whether moving the office to a new space or reorganizing the current office space, a successful project begins with detailed, careful space planning. Above all else, we ensure your furniture is functional within the new floor plan. Our experience in corporate relocations gives us the tools and knowledge to perform office reconfiguration service with minimal disruption to your workday. We take the stress out of office furniture installation and office remodeling.
When you need professional office installers, delegating your office reconfiguration to Houston Installation Services is the easiest business decision you’ll ever make. Get the most out of your new office, and empower your workforce. Contact HIS to discuss your next office move or get a quote.
